Welcome to IndianPlans.in – Your Premier Source for Architectural Solutions
IndianPlans is your ultimate destination for top-notch PAN India Online Architectural Consultancy. We specialize in crafting custom floor plans tailored to your unique needs. Our comprehensive range of services includes Architectural & Interior Design offerings, such as 3D Exterior Views, Interior Designing for Living Rooms & Bedrooms, RCC Structural Designs compliant with IS 456:2000 standards, Electrical Drawings, Plumbing & Sanitary Drawings, and Estimates of Building (Bill of Materials) for Residential Buildings, all conveniently available under one roof.
We're proud to share our remarkable achievement in the year 2013 when www.indianplans.in secured its place in the prestigious LIMCA Book of Records-2013. No other engineer or website has matched this remarkable feat to date.
Experience the convenience of accessing Free Residential Building Plans by simply clicking "Free Floor Plans" on the top-level menu of our website. If you find these free plans beneficial, feel free to download them. Additionally, we provide valuable Audio Podcasts in the Telugu language, guiding you through the intricacies of the building construction process. Enhance your knowledge with these MP3 files, and make informed decisions about your construction endeavors.
IndianPlans is maintained by ICON Corporation, a distinguished Civil Engineering consultancy located in Nellore, Andhra Pradesh, India.
Our commitment extends to offering a wide array of Architectural services for Residential Buildings across the nation. This encompasses Vasthu Floor Plans, Structural Designs, 3D Exterior Elevations, 3D Interiors, Bill of Materials (BOM), Steel Requirement Calculations, 3D Model Making, Apartment Elevations, and more.
Why Choose IndianPlans.in? Your Ultimate Destination for Architectural Services
IndianPlans.in stands as India's premier online brand for architectural services, boasting a rich collection of offerings such as 3D views, architectural floor plans, and cost estimates for new homes. We cater to the diverse needs of homeowners, architects, designers, contractors, developers, and builders, offering comprehensive support at every project stage, from initial planning to final delivery. Our advanced technology solutions empower us to provide 2D building plans, elevations, and 3D renderings, ensuring that you have all the essential tools to bring your vision to life.
Whether you're in search of 2D Vaasthu Floor plans or 3D Exteriors for residential properties, IndianPlans.in is your one-stop resource for all your architectural needs.
Building Your Dream Home with IndianPlans
Are you embarking on the journey to build your dream home? Do you seek architecturally designed floor plans and 3D views that vividly depict your future home post-construction? Look no further. Download our architectural building floor plans for free today. Whether you're constructing a new home from the ground up or considering modifications to your existing residence, we've got you covered. Our specialties encompass RCC structural design and interior & exterior design solutions. IndianPlans is equipped to provide professional architectural services for all types of residential and commercial building plans through our expert team.
Architectural Services Tailored to Your Dreams
Planning to construct your dream home? IndianPlans has you covered with a comprehensive range of architectural services designed to turn your vision into a reality. Our expert architects are dedicated to assisting you in every aspect of planning and construction, ensuring that your home aligns with your precise specifications. Beyond providing information on the most common architectural services in India, we proudly hold the Limca Book of Records award for 2013, a testament to our commitment to excellence.

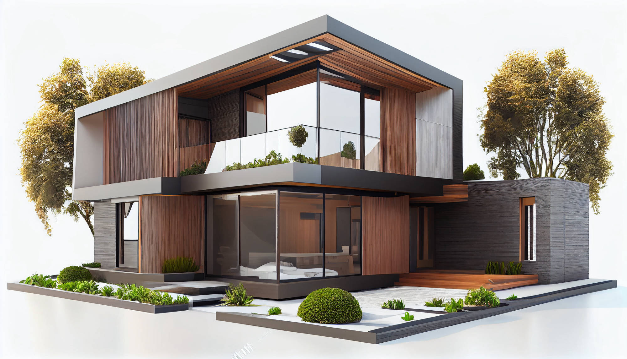





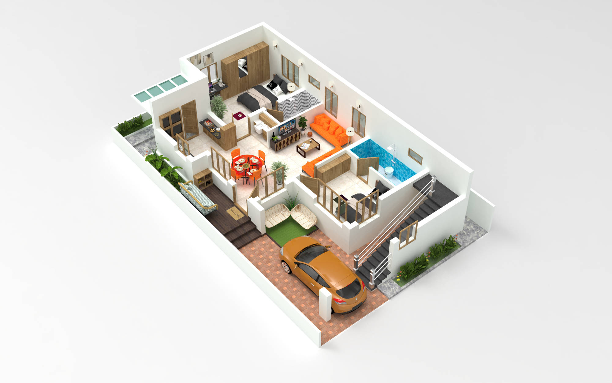
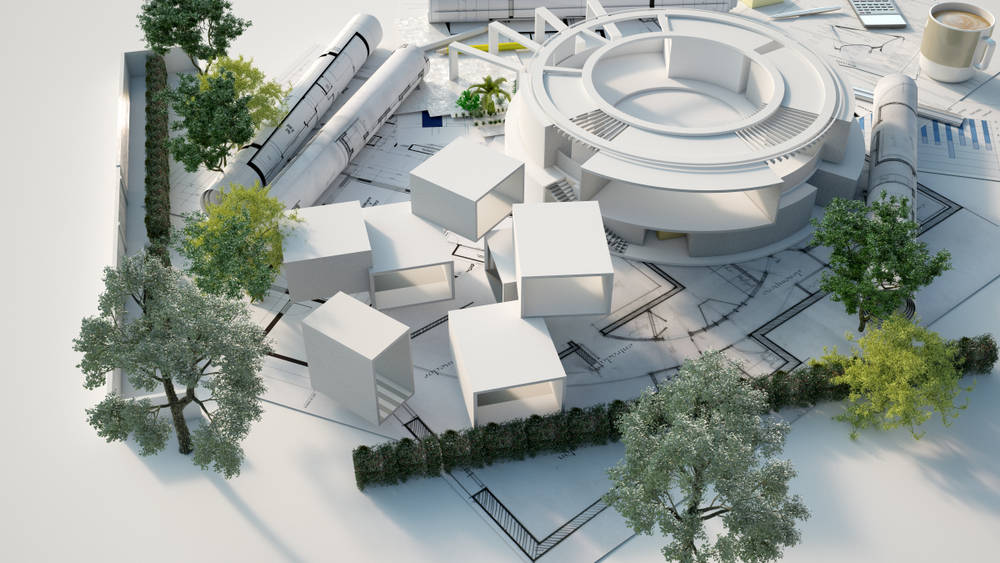
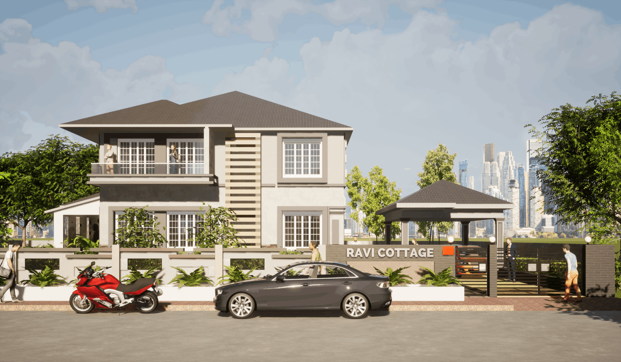
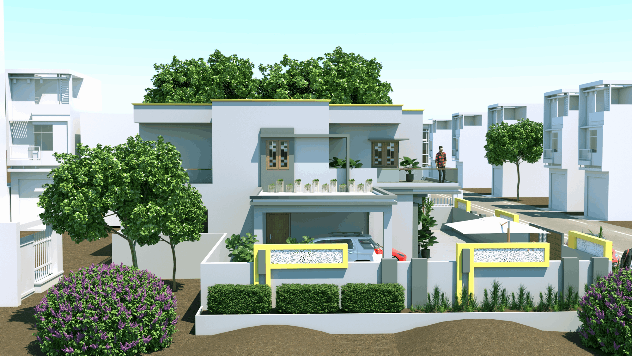
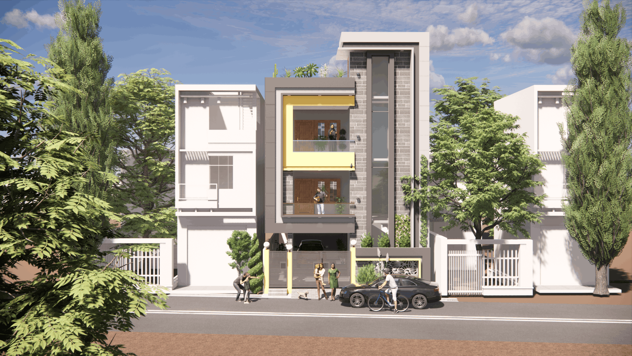
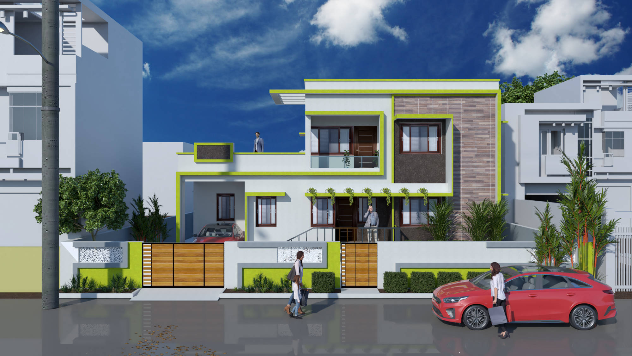
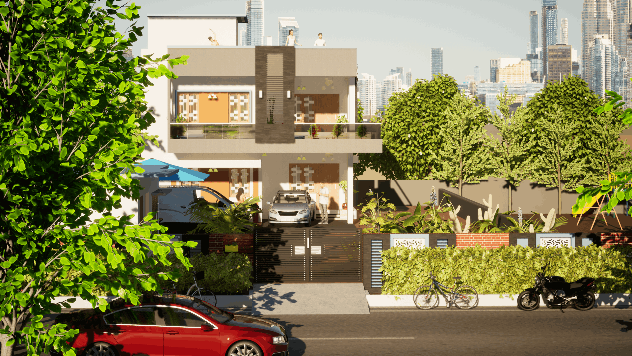
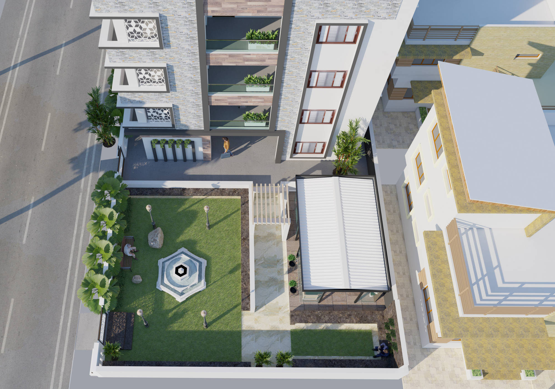
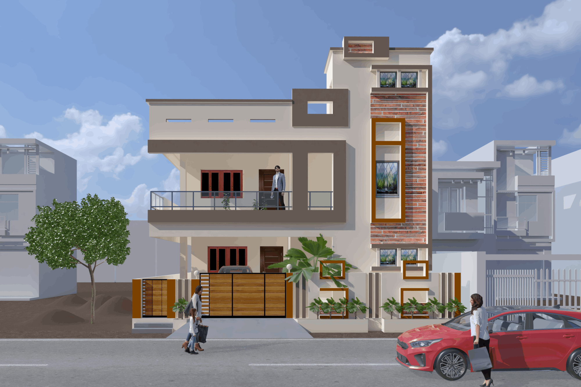
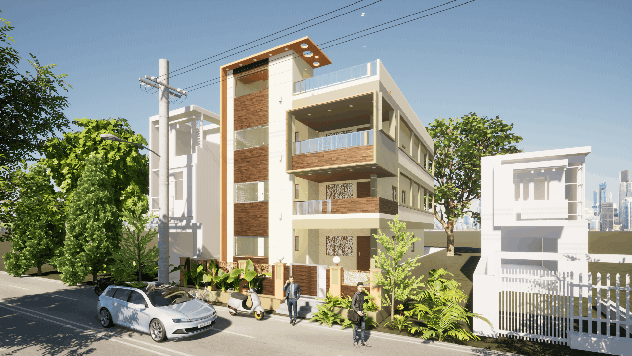
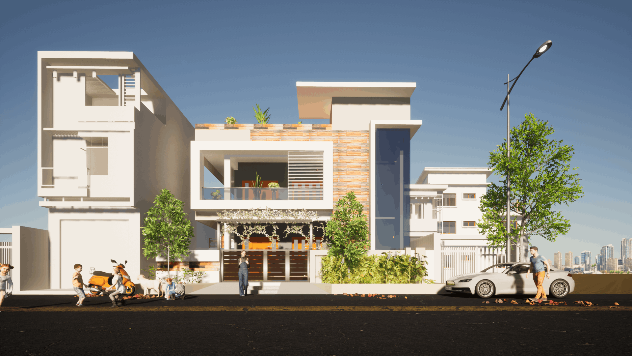
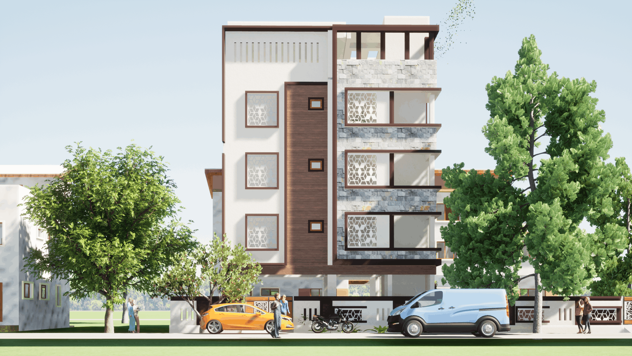
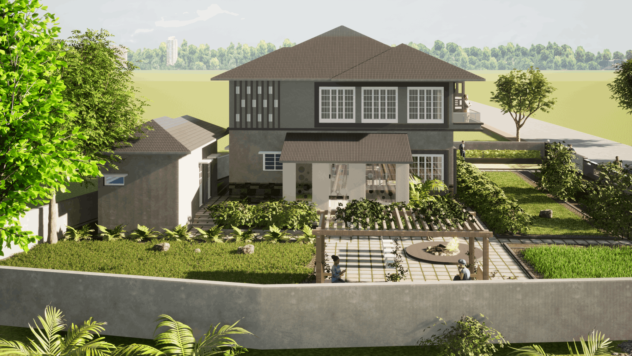
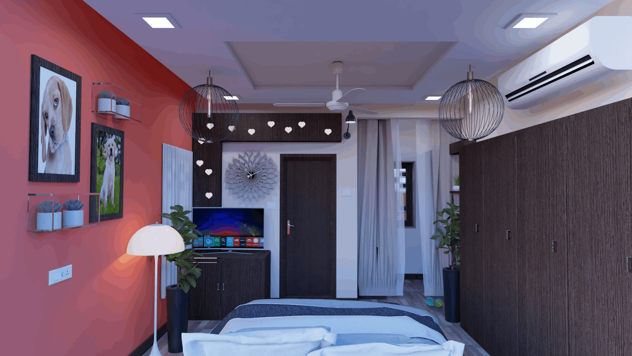
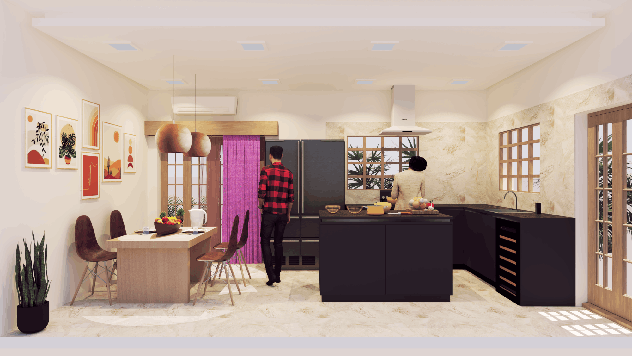
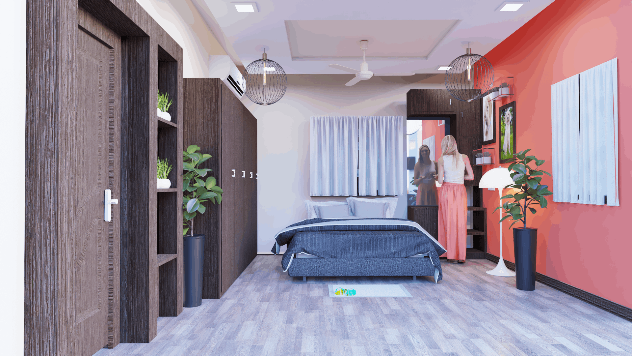








Help Us Spread the Word About indianplans.in